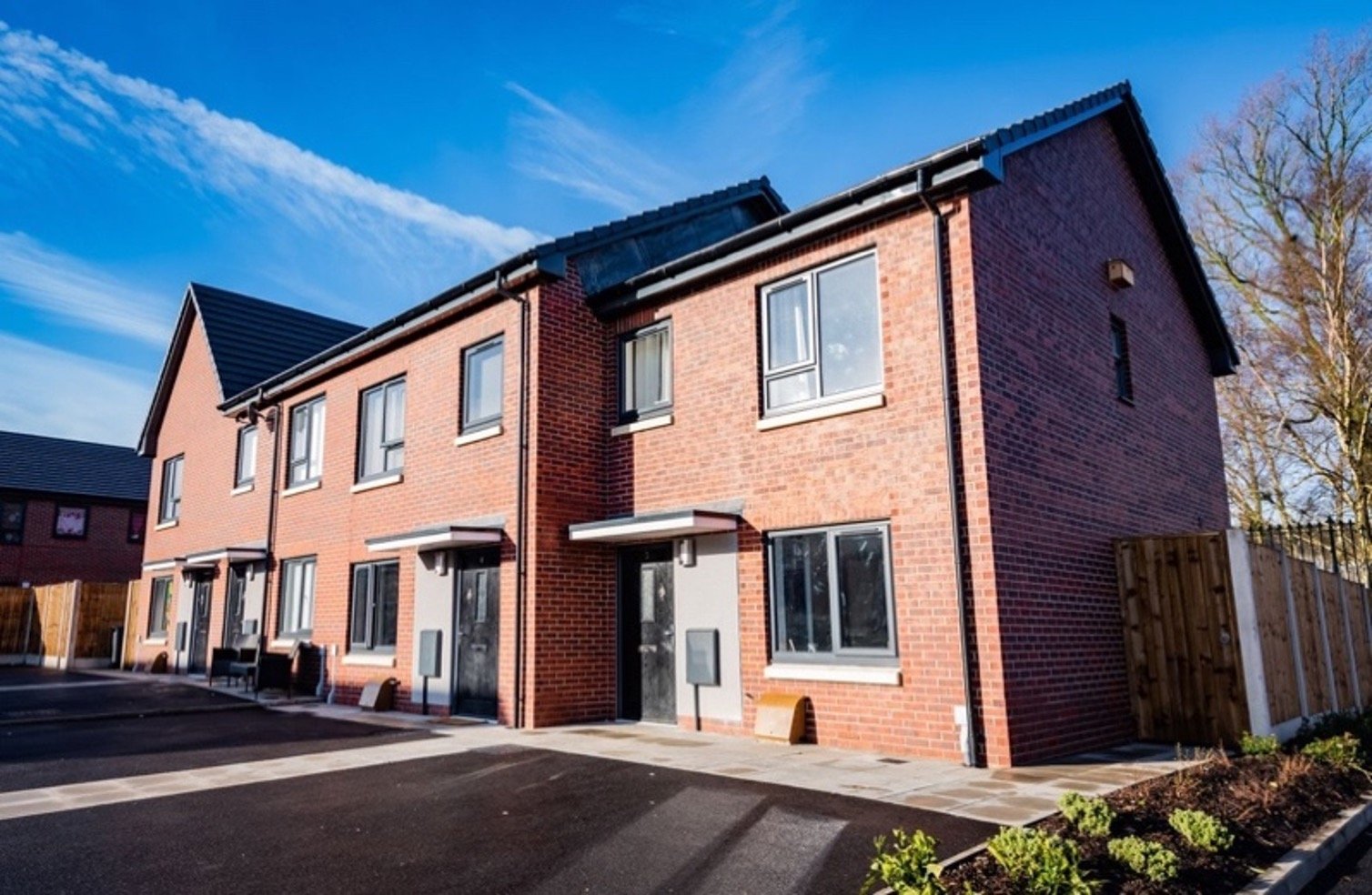New Wellington Street
New Wellington Street
Residential Project
CLIENT NAME Great Places Housing Group
SCHEME NAME New Wellington Street, Mill Hill, Blackburn
VALUE £5.1m
START November 2020
COMPLETION February 2022
PARTNERS John McCall Architects, AA Projects EA, AJP Structural Engineers
PROJECT DETAILS Design & Build of 42 new homes comprising: 8 two-bed apartments, 10 three-bed apartments, 12 two-bed houses and 12 three-bed houses
TESTIMONIAL
Luke Newland, Development Programme Manager said:
“At Great Places, we’re committed to playing our part in tackling the housing crisis by delivering much needed affordable homes across the North West. We were delighted to work with Hargreaves Contracting who approached us with this land-led opportunity to transform a derelict brownfield site on New Wellington Street, Blackburn into new homes, helping to alleviate housing waiting lists in the area. The properties are high quality and extremely spacious with contemporary features such as stone sills and grey windows, enhancing the local street scene.”
BRIEF
Transformation of a former industrial brownfield site overlooking Leeds/Liverpool Canal into a much-needed new housing development for local residents of Mill Hill.
SOCIAL VALUE
Blackburn with Darwen Council were keen to recognise a local footballing hero from the Blackburn Rovers 1970 squad - Fred Pickering. They named a road on this development after him paying homage to his Blackburn roots and acknowledging his contribution to English football. ‘Fred Pickering Place’ is located on the new development at New Wellington Street in Mill Hill – where Fred lived all of his life.
CHALLENGE: ABNORMALS AFFECTING SCHEME VIABILITY
A derelict site for over a decade, this land had been home of a former factory, demolished pre 2009 but had remained vacant and a local eyesore attracting anti-social behaviour and with a number of failed development attempts over the years including car park and new food factory.
The site had two extensive retaining walls flanking the south and west which presented a challenge to the programme as the site team needed to determine the structural integrity of the walls prior to preparing the groundworks. We also discovered a tree growing through the wall at one point which needed removing as its roots were weakening the retaining wall. The wall at the south of the site was supporting the canal but given its age, we could not obtain a structural warranty for it, so the team built a reinforced wall in front on the 100-year-old canal wall to protect the new homes from any perceived water leakage.
There was a live gas main through the wall which had be disconnected and safely capped off and removed and there was also a culverted water course under the canal which needed diverting.
Site topography was a challenge as the Planners were keen on lifting the roofs of the homes so that they were higher than the edge of the retaining wall. This was to help prevent any ASB risk from people on Queens Terrace to the side of the new homes.
ACTION
Full remediation strategy
Water Course Diversion
Asbestos removal
Gas main capping and removal
Reinforced retaining walls built
Early placement of material orders (UPVC, Concrete and Fences) and loyal supply chain to keep programme on track
OUTCOME
Whilst this project was delivered in middle of the Covid 19 pandemic, the site team managed to ensure the programme was protected and we delivered the project on time and within budget to the highest quality. The project was delivered as a phased handover, to ensure the client could benefit from early rental income from plot phasing as the remaining part the of the site was cordoned off and work continued.

