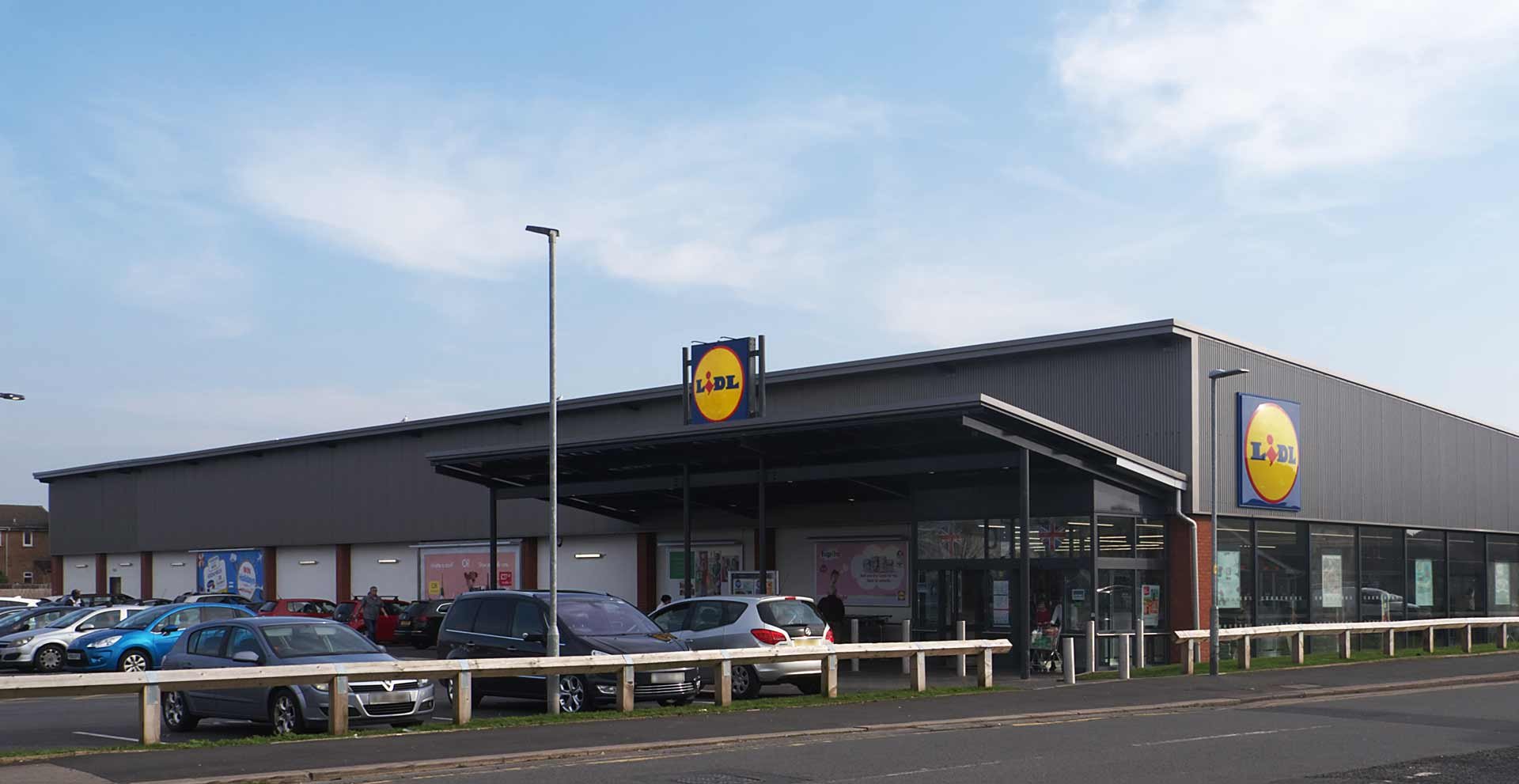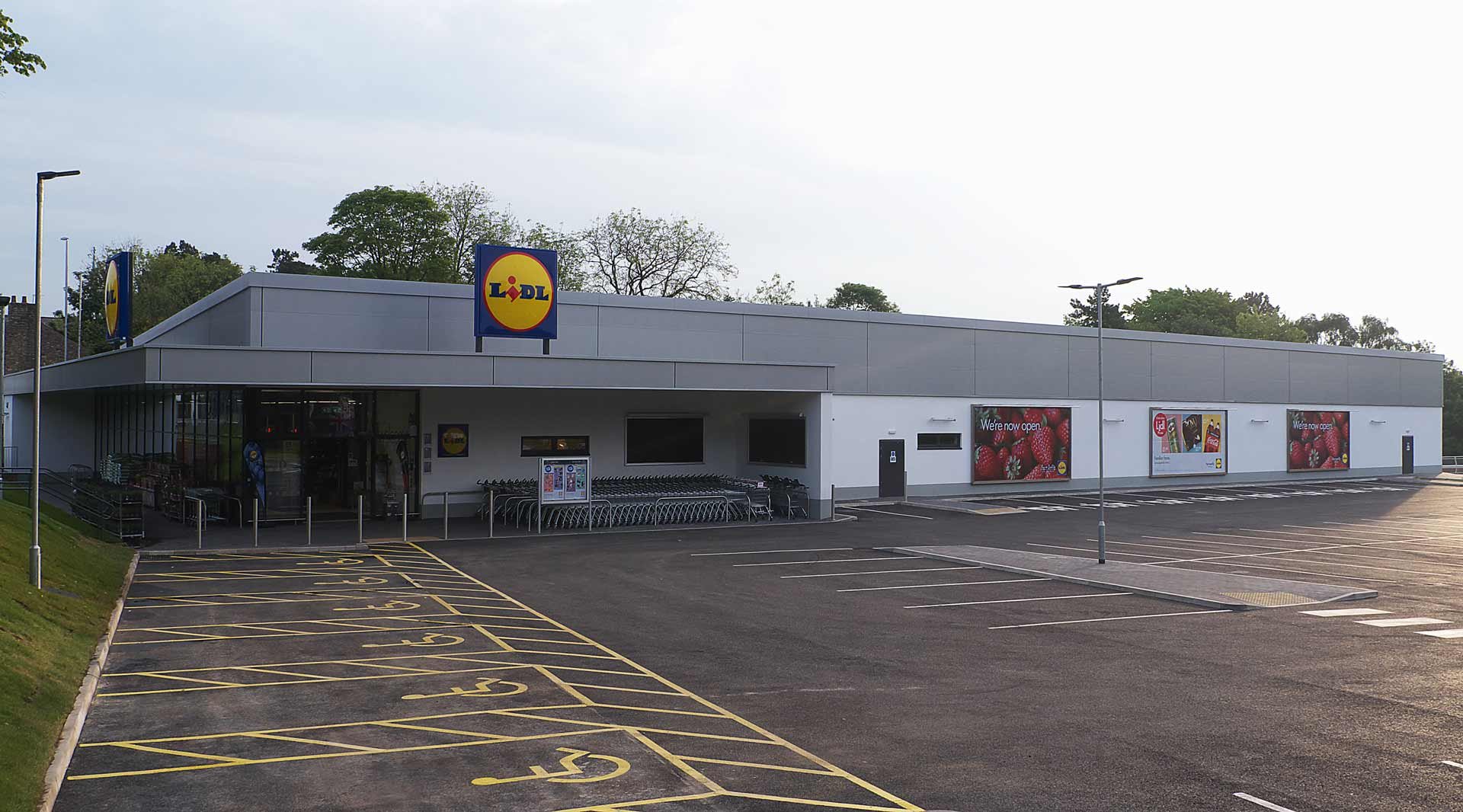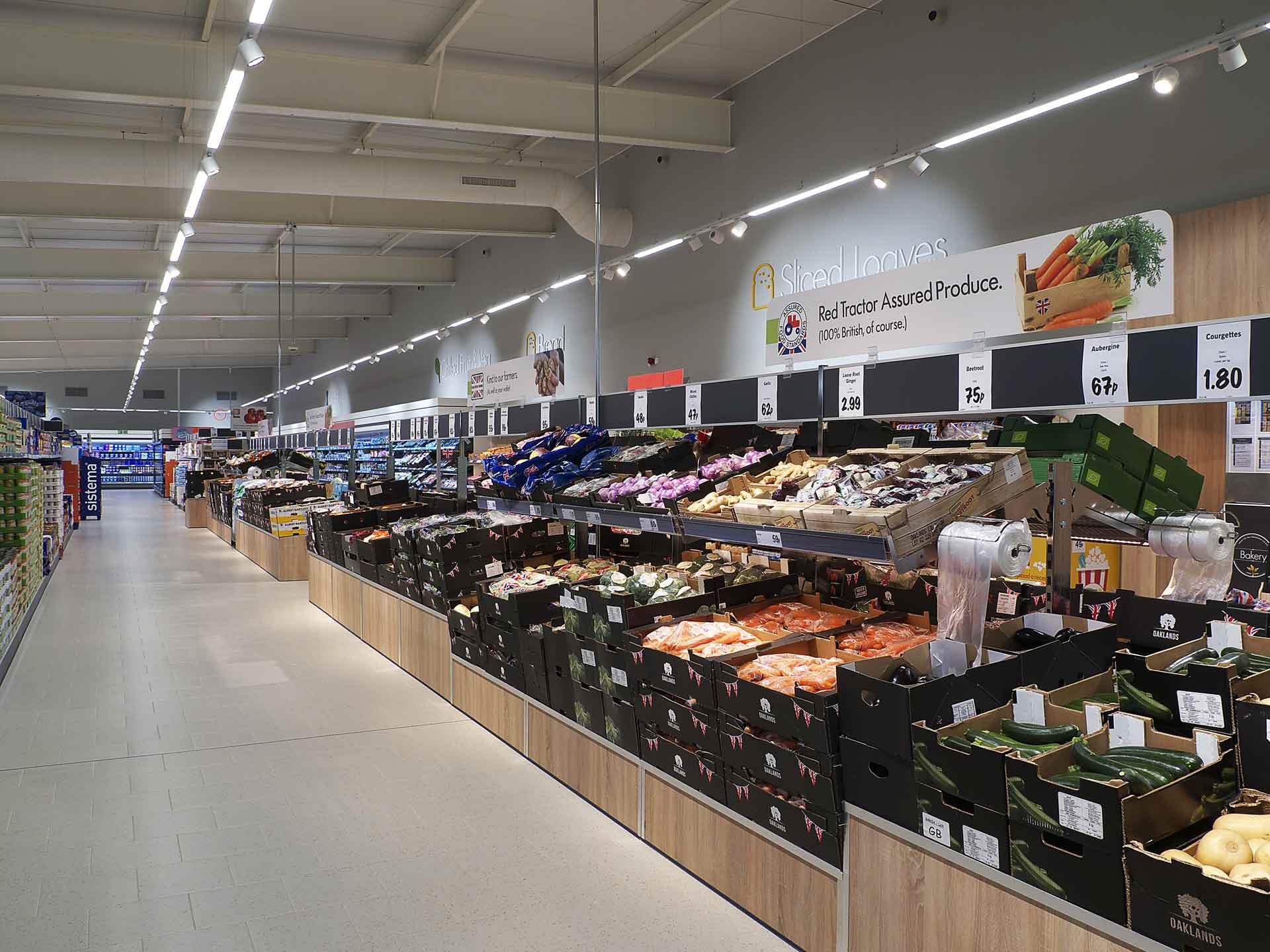Lidl




We have completed a number of schemes for Lidl since becoming a proud Construction Framework Partner in 2015 these include;
Lidl Brighouse
Commercial Project
CLIENT NAME Lidl UK
VALUE £3.4m
PROGRAMME 40 weeks
ARCHITECT HTC
ENGINEER Mason Clark
PROJECT DETAILS New Build LoF Store. A new build store with 2 storey office provision. The project included the demolition of an existing mill, bridging over an existing culvert and significant services diversions. The steel-framed metal-clad building was founded on piled foundations. The store was one of only a handful of two storey units in the UK before the design reverted to the more usual single storey arrangement.
Lidl Chorley
Commercial Project
CLIENT NAME Lidl UK
VALUE £3.3m
PROGRAMME 32 weeks
ARCHITECT Space
ENGINEER Graham Schofield Associates
PROJECT DETAILS A new build store on the site of the former Pines Hotel. The project included demolition of the existing hotel, extensive cut-to-fill, 7m high retaining walls. The steel framed metal cladded building was founded on vibro piled foundations. Extensive drainage, external car parking and landscaping typified the retailers branding.
Lidl Bootle
Commercial Project
CLIENT NAME Lidl UK
VALUE £1.5m
PROGRAMME 26 weeks
ARCHITECT One Design
ENGINEER MP Consulting Engineers
PROJECT DETAILS The existing store was heavily remodelled internally and also included a full length side extension and back niche to increase store capacity. The store was operational for a significant period of the programme to minimise trading disruption.
Lidl Morecambe
Commercial Project
CLIENT NAME Lidl UK
VALUE £1m
PROGRAMME 16 weeks
ARCHITECT One Design
ENGINEER MP Consulting Engineers
PROJECT DETAILS The project included a partial store closure to allow replacement of the existing tiled floor and the installation of new internal drainage. Externally, new cladding and surface treatments revitalised the existing shell in line with the current Lidl branding. A new steel framed brick clad back niche extension constructed on piled foundations provided additional retail space in this busy store. External works included re-laying of the existing car park and s278 works to the main entrance.
Lidl Rusholme
Commercial Project
CLIENT NAME Lidl UK
VALUE £650k
PROGRAMME 10 weeks
ARCHITECT Cassidy + Ashton
ENGINEER Thomasons
PROJECT DETAILS The refurbishment and rebranding of one of Lidl’s busiest UK stores in the heart of Manchester’s University / Curry Mile. Access to the site was severely restricted requiring precise and detail planning of the works which were carried out in only 10 wks.
Lidl Cheadle
Commercial Project
CLIENT NAME Lidl UK
VALUE £0.5m
PROGRAMME 10.5 weeks
ARCHITECT NJSR
ENGINEER Graham Schofield Associates
PROJECT DETAILS The project comprised the construction a Danish Back Niche extension, along with extensive external envelope remodelling including fascias cladding and RW goods. Internally works comprised reconfiguration to suit the current Vizio store layout.
